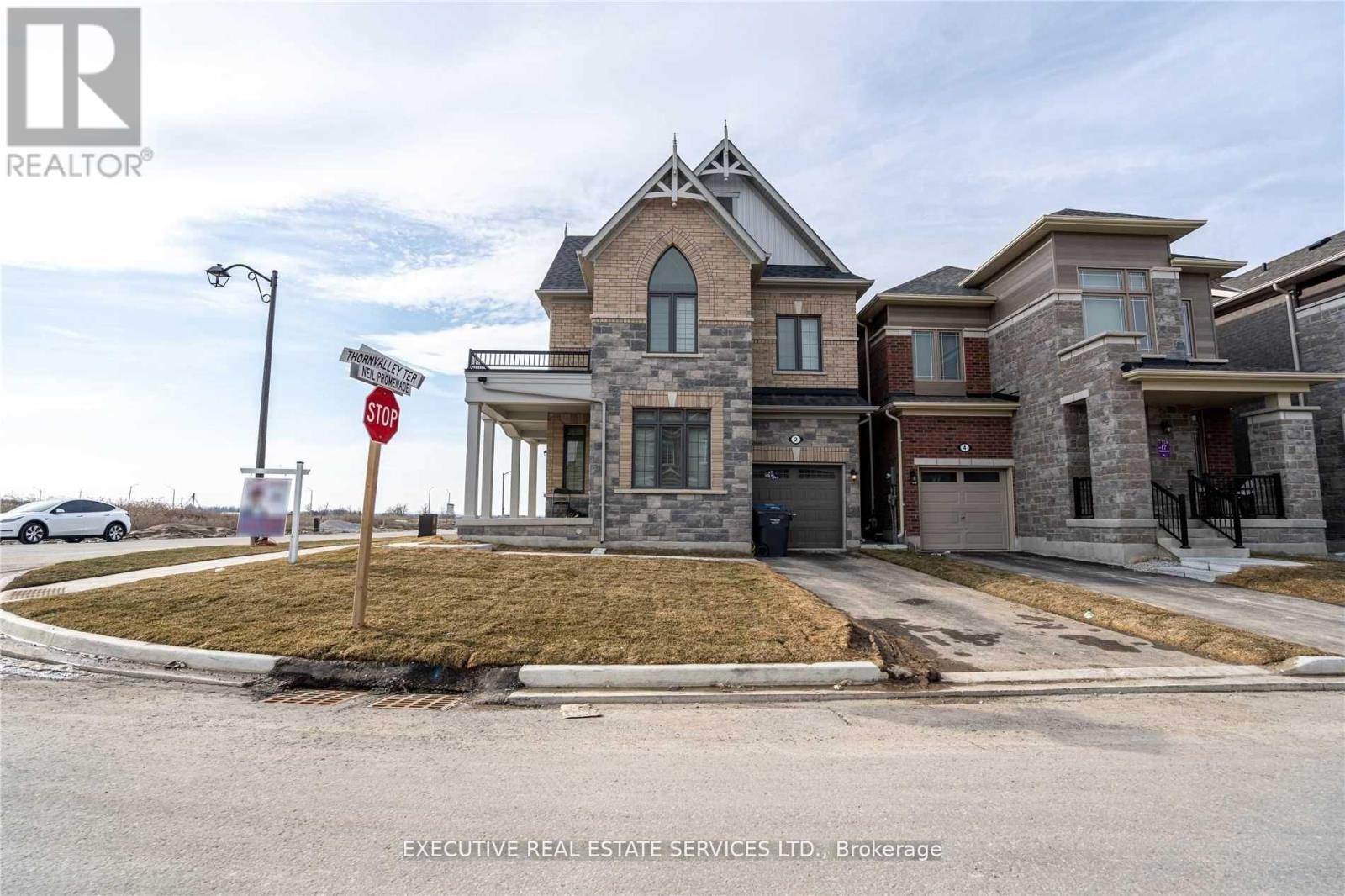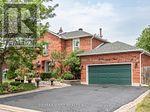Free account required
Unlock the full potential of your property search with a free account! Here's what you'll gain immediate access to:
- Exclusive Access to Every Listing
- Personalized Search Experience
- Favorite Properties at Your Fingertips
- Stay Ahead with Email Alerts





$1,269,000
37 SUMMER VALLEY DRIVE
Brampton (Snelgrove), Ontario, L6Z4V3
MLS® Number: W10413756
Property description
Welcome to your dream bungalow on a stunning ravine lot along Etobicoke Creek in Snelgrove. This home features beautiful hardwood floors, large windows that offer breathtaking views & access to a charming Romeo & Juliet balcony. Cathedral ceilings throughout the main floor & lots of natural light. The main floor showcases a stylish kitchen with stainless steel appliances, a gas stove, & granite countertops all flowing into the cozy living area with a gas fireplace. The legal basement includes a one-bedroom apartment with a full bathroom, large kitchen & walk-out luxury French doors leading to the backyard a perfect in- law suite or rental opportunity. Outside enjoy a custom deck with a hot tub & beautiful views of the ravine, ideal for relaxation. With easy access to Highways 410, this property perfectly balances tranquility and convenience. Don't miss out this incredible opportunity with parking for 6 cars.
Building information
Type
*****
Appliances
*****
Architectural Style
*****
Basement Features
*****
Basement Type
*****
Construction Style Attachment
*****
Cooling Type
*****
Exterior Finish
*****
Fireplace Present
*****
Flooring Type
*****
Foundation Type
*****
Heating Fuel
*****
Heating Type
*****
Stories Total
*****
Utility Water
*****
Land information
Amenities
*****
Sewer
*****
Size Depth
*****
Size Frontage
*****
Size Irregular
*****
Size Total
*****
Surface Water
*****
Rooms
Upper Level
Primary Bedroom
*****
Main level
Bedroom 3
*****
Bedroom 2
*****
Living room
*****
Dining room
*****
Family room
*****
Kitchen
*****
Eating area
*****
Basement
Kitchen
*****
Eating area
*****
Bedroom
*****
Family room
*****
Courtesy of IPRO REALTY LTD.
Book a Showing for this property
Please note that filling out this form you'll be registered and your phone number without the +1 part will be used as a password.









